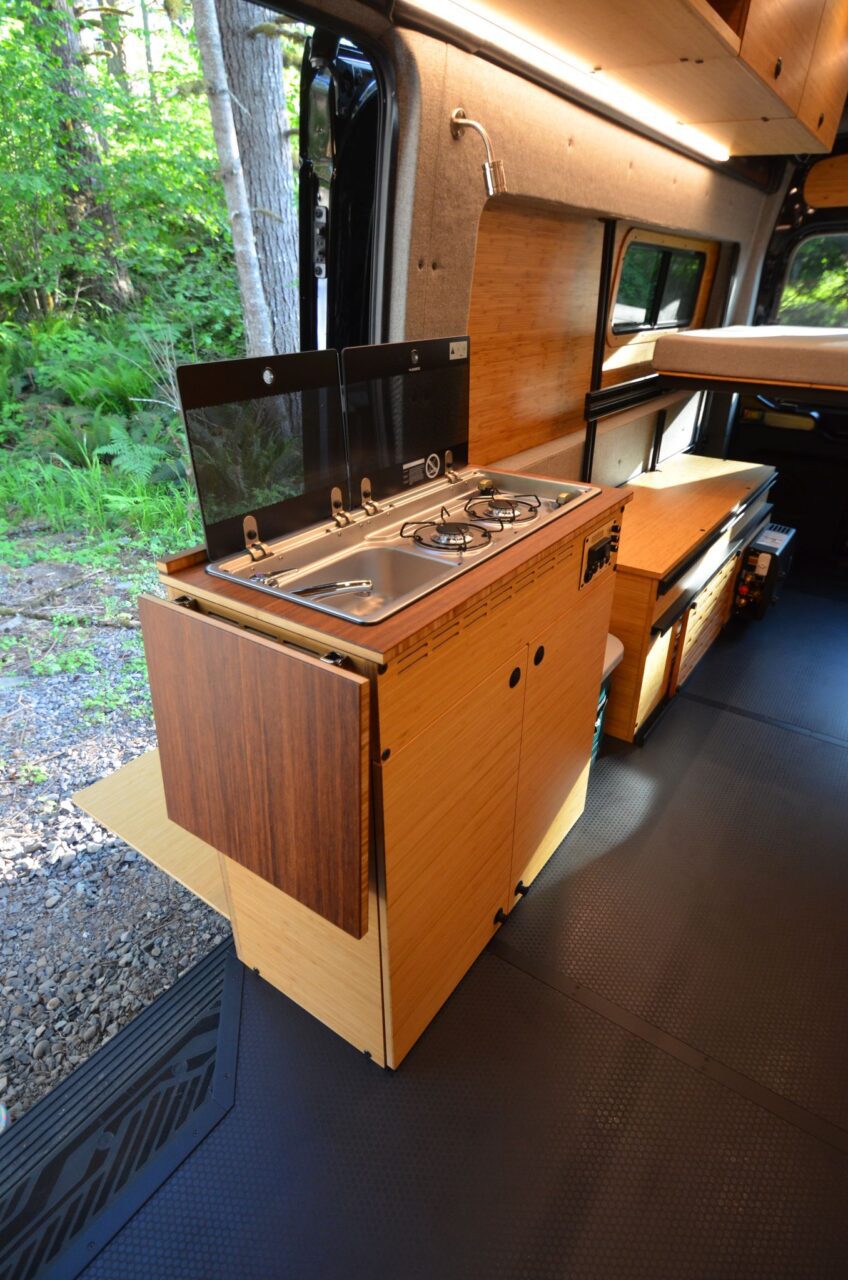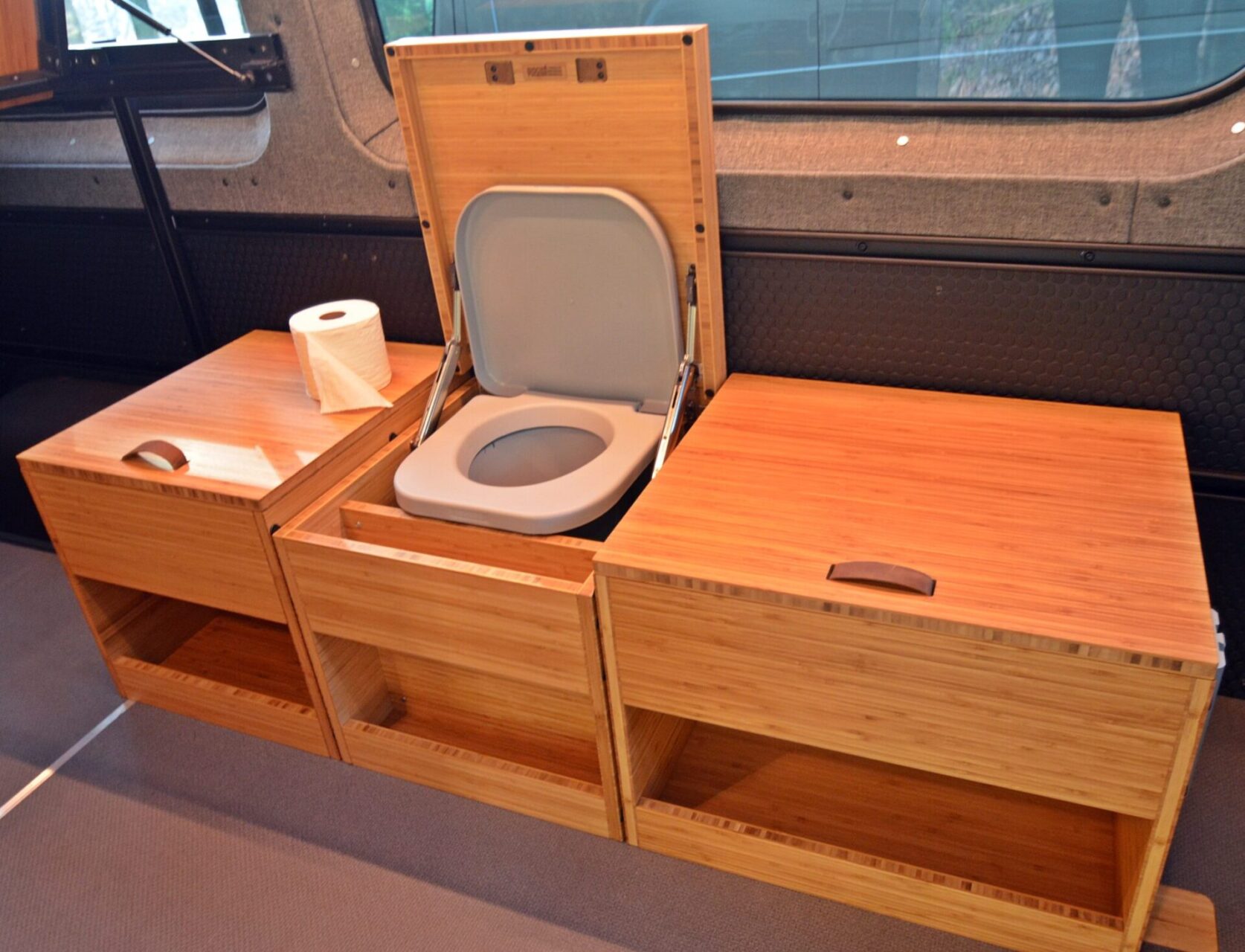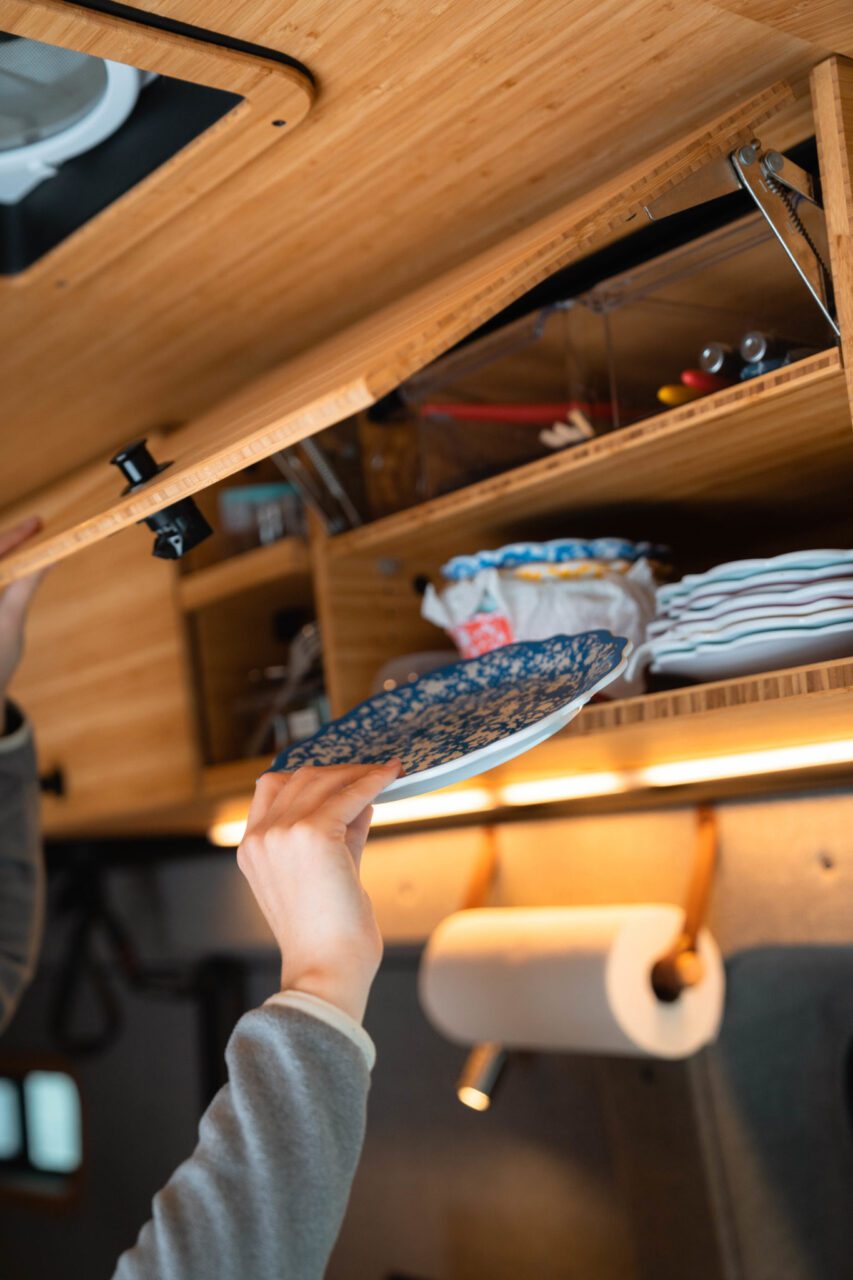When it comes to van layouts, one of the most critical design choices you’ll make is the galley width. At Roost Vans, we’ve spent countless hours fine-tuning our approach to ensure you get the perfect balance between functionality, storage, and the feeling of open space. Whether you’re a weekend warrior or a full-time van lifer, creating an efficient, comfortable galley area is essential to your van experience. Here’s how we’ve tackled this design challenge with our modular cabinetry ecosystem.
Why Galley Width Matters
The galley, or kitchen area, is often the heart of a camper van. It’s where meals are prepped, gear is stored, and essentials are kept within arm’s reach. However, vans come with a limited amount of width, and making the wrong choices here can leave you feeling cramped and claustrophobic.
At Roost Vans, we’ve prioritized maximizing usable space while maintaining a sense of openness. Every inch matters, and our cabinetry is designed to provide plenty of storage without crowding the interior of your van.
Design Philosophy
One of our guiding principles is to avoid that “tight cave” feeling. We achieve this by:
- Keeping cabinetry dimensions optimized for functionality without overwhelming the interior.
- Offering standard-depth cabinets (20 inches) and compact-depth cabinets (16 inches) to meet your unique needs.
- Designing upper cabinets and shelving that provide storage while maintaining a clear visual line through the van to make the space feel larger.
Key Galley Products in the Roost Ecosystem
Standard Passenger Kitchen Cabinet
This versatile cabinet has been a staple of our lineup. Designed for installation in your van’s passenger-side doorway, it features:
- A robust, pull-down table that’s adjustable for angled parking situations.
- Space to install a full-size drawer fridge, accessible from both inside and outside the van.
- Multiple storage shelves and room for a Dometic sink-and-stove combo, making it a complete kitchen solution.
Compact Passenger Kitchen Cabinet
Installed in our shop and not yet DIY (Jan 2025). For those who want to save on galley depth, our compact version of the passenger kitchen cabinet is just 16 inches deep. This slimmer design:
- Saves space while still allowing for essential features, like a two-burner sink combo.
- Accommodates power stations and additional shelving for flexible storage.
Perfect for builds where maximizing aisle width is a top priority.
Fridge Module
Need more flexibility for refrigeration? Our fridge module lets you:
- Install a full-height fridge or a shorter fridge with space above for a sink or additional storage.
- Pair it seamlessly with our drawer or sink cabinet for a unified look and uninterrupted countertop.
Bench Cabinets
Our bench cabinets are multipurpose heroes, available in multiple sizes:
- Loo Bench: Houses a chamber pot and provides extra storage for toiletries, with a cushion top for seating.
- Storage Benches (18″, 24″, and 36″ options): These are ideal for keeping gear organized without sacrificing space.
- Power Station Box: Installed in our shop and not yet DIY (Jan 2025). Ventilated storage for your power station, with the option to add a bench cushion for dual-purpose functionality.
Upper Cabinets and Shelving
Our overhead cabinetry and shelving systems are designed to keep your van organized while maintaining an open feel:
- Adjustable shelves allow you to customize storage.
- The mid-shelf kit can act as a standalone shelf, an in-shelf, or a connecting shelf between upper cabinets.
- For even more flexibility, we also support soft overhead cabinets, like those from VanEssential, with a custom bracket kit for easy installation.



The Importance of Fridge and Sink Placement
We carefully consider appliance placement to optimize galley width. Full-size fridges, sink-and-stove combos, and other components are positioned to:
- Provide easy access without crowding the walkway.
- Maximize countertop space for meal prep and daily tasks.
- Leave room for additional modular components, such as our drawer cabinets or compact storage solutions.
Galley Width in Action: Spaceball One [Will feature photos and video in this section]
Our rental van, Spaceball One, showcases how our galley designs come together. This 148 Extended Transit features:
- A compact galley layout with a kitchen bank, fridge bank, and extended countertop.
- Smart placement of a Goal Zero 1500 power station to keep appliances running for weekend trips.
- Upper cabinetry paired with standalone shelves to balance storage and openness.
By carefully arranging these components, we’ve created a functional space that feels open and inviting, perfect for families or solo adventurers.
Final Thoughts:
Our entire cabinetry ecosystem is built to work seamlessly with our Smooth Rail Mounting System, making installation fast and straightforward. You can mix and match components to create a galley that fits your specific needs. With flat-packed DIY kits, we ship everything right to your door, so you can build your van on your schedule.
At Roost Vans, we believe galley width is about creating a space that works for your lifestyle. Whether you need ample storage for a family trip or a setup for solo adventures, our modular cabinetry system lets you customize your van without compromising comfort or functionality.
Ready to build your perfect galley? Check out our full range of products at roostvans.com and start your van journey today!
